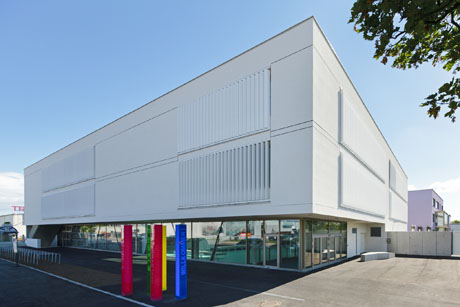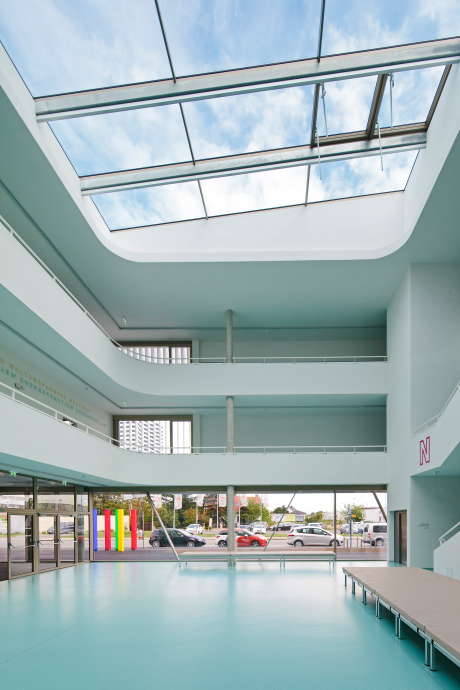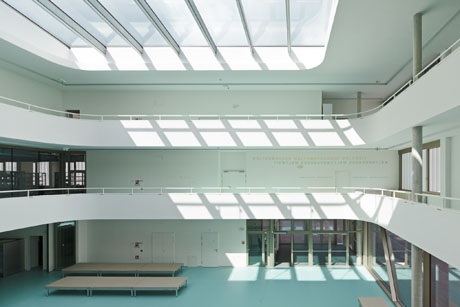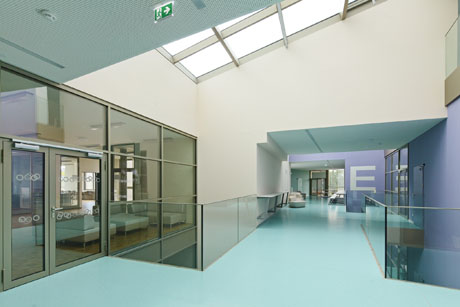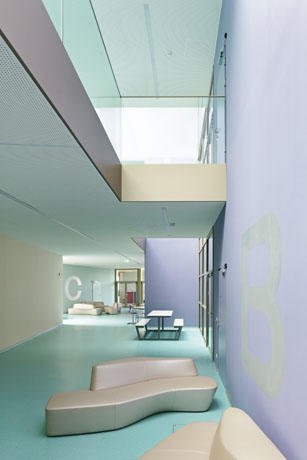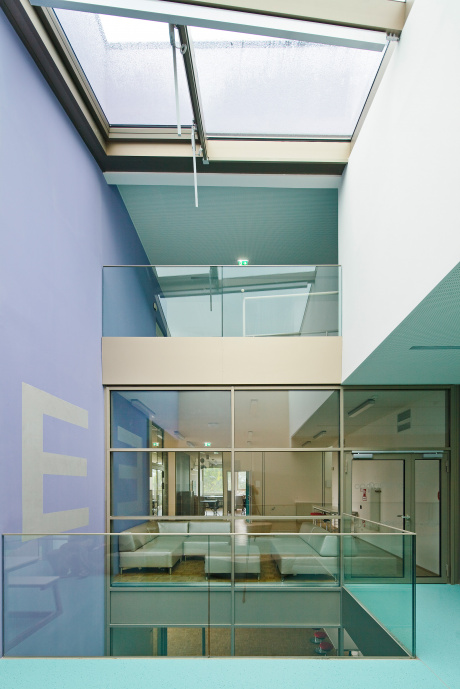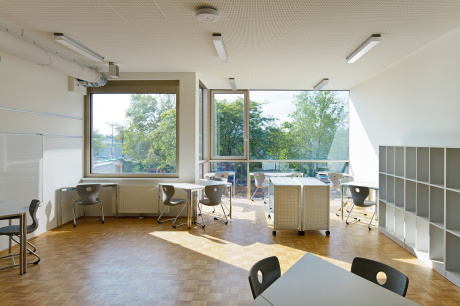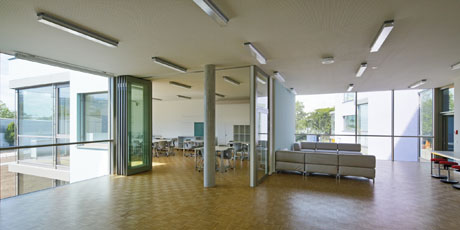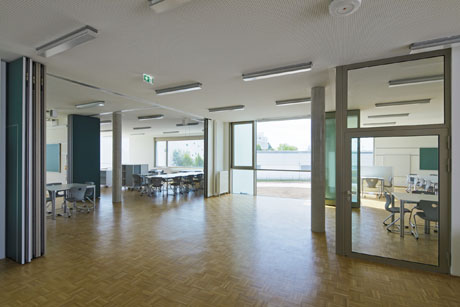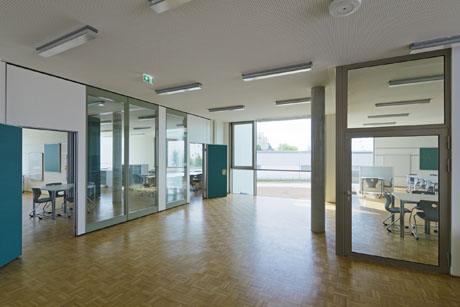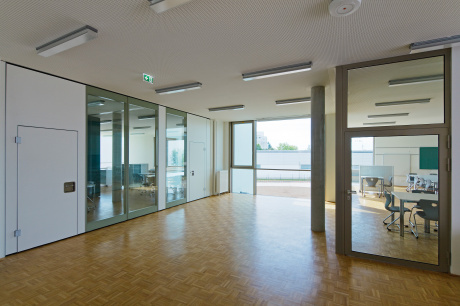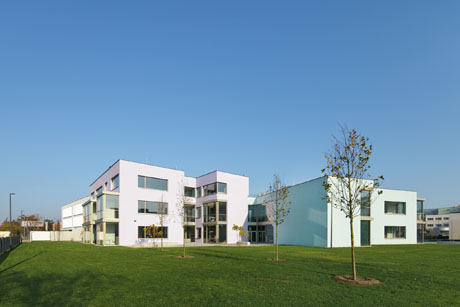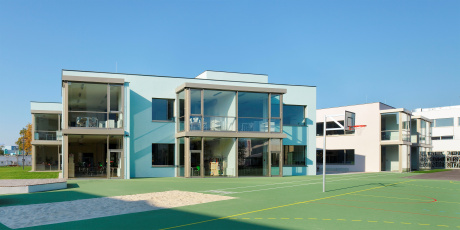Evangelisches Realgymnasium Donaustadt
Bauherr: WBV-GPA Wien / Freiraum: dnd Landschaftsplanung, Wien / Statik: Gmeiner-Haferl, Wien / Kunst am Bau: Ingeborg Kumpfmüller
- JAHR: 2012–2015
- ORT: Wien
- BGF: 9.050m²
- NNF GYMNASIUM: 8.000m²
- KLASSEN: 25
- Lageplan (pdf, 219 kb)
scroll down for english version
Geladener, zweistufiger Realisierungswettbewerb,1.Preis
Auszeichnung: gebaut 2015
Als Herzstück eine von oben belichtete Aula
Straßenseitig bildet der weiße, winkelförmige Hauptbaukörper der Bildungseinrichtung, der über eine verglaste Erdgeschoßzone auskragt, eine klare städtebauliche Kante. Er sorgt in dem einem Umfeld aus Wohnbauten und Betriebsarealen für optische Beruhigung. Herzstück des straßenseitigen Bauteils ist die von oben belichtete, sich über alle drei Geschoße erstreckende Aula. Sie ist zentraler Treffpunkt und als variantenreich bespielbarer Raum konzipiert. An die Aula angelagert sind die schulübergreifend genutzten Räumlichkeiten, wie der Speisesaal oder die von der Galerie zugängliche Bibliothek, diverse Sonderunterrichtsräume und Fachgebietssammlungen sowie die Verwaltung. Mittels mobiler Trennwand unter der Galerie kann die Aula vom Rest der Schule separiert werden, womit auch außerschulische Veranstaltungen möglich sind. Um etwa ein halbes Geschoß abgesenkt liegen in diesem Trakt auch die beiden Turnsäle. Der vergleichsweise geräumige Arbeitsbereich des Lehrkörpers öffnet sich hofseitig auf eine mit Hochbeeten ausgestattete Gemeinschaftsterrasse im Obergeschoß, die auch den Schülerinnen und Schülern der Oberstufe zur Verfügung steht und über eine Treppe mit dem Freibereich verbunden ist.
Unterrichtet wird im Gartenpavillon
Speisesaal und Cafeteria liegen gartenseitig im Erdgeschoß und damit zentral am Übergang zu drei, als baulich klar differenzierte Pavillons, ausgebildeten Unterrichtsclustern. In jedem Cluster gruppieren sich die Klassenzimmer um einen Gemeinschaftsraum. Im Erdgeschoß mit direktem Zugang auf eine Terrasse. Jeder Cluster hat eine eigene Garderobe und Sanitärzellen, der Oberstufe steht sogar eine Teeküche zur Verfügung. Jeder Pavillon funktioniert wie ein autarkes, kleines Schulhaus und schafft somit einen Ort für Identifikation und Verantwortlichkeit.
Raumhohe Verglasungen und Pastelltöne
Helle Räume mit einer guten Lichtführung und möglichst viel Bezug zum Außenraum, mit raumhohen Verglasungen über Eck, schaffen ein angenehmes Ambiente in den Klassenzimmern. Durch die ganze Schule zieht sich ein auf Pastelltönen aufbauendes, zurückhaltendes Farbkonzept, das die Pavillons farblich differenziert.
english version
Evangelisches Realgymnasium Donaustadt
Vienna, Austria (2015)
Client: Wohnbauvereinigung für Privatangestellte (WBV-GPA), Vienna / Landscape design: dnd Landschaftsplanung, Vienna / Structural analysis: Gemeiner-Haferl, Vienna / Percent for art: Ingeborg Kumpfmüller
Contract awarded following an invitation to tender
Awards: ‘Built in 2015’ architecture prize awarded by the City of Vienna
The Evangelische Realgymnasium Donaustadt in Vienna is a standard secondary school for pupils aged between 10 and 14. Between 15 and 18, pupils can choose to focus on certain subject areas: culture and society, ecology and the environment, or modules from its Pop, Jazz and World Music School. The brief underlined the aim of creating a new type of secondary school that incorporates the latest findings from research into teaching practices. One of the ways this was to be translated into the schedule of rooms was through the design of various classroom clusters.
The aim of the architectural concept was to create numerous ‘open’ designs throughout that reflected the school’s aim of open learning. This particular project is open in the sense that almost every space has been designed for multiple functions and to meet the many needs that arise throughout the school day. The building also creates a sense of openness through various links between indoor and outdoor areas. The option for third-party use also means the school is open to the city of Vienna and to the wider community.
The school’s centrepiece: a skylit assembly hall
The striking angular design of the white main school building, which protrudes over a glass-fronted ground floor, distinguishes it from the rest of the streetscape while also visually complementing the surrounding residential buildings and business premises.
To mark the transition between public space and the school itself, an open entrance area reminiscent of a piazza was created in front of the glass-fronted zone where pupils can congregate as they make their way into the building.
The centrepiece of this section of the site is an assembly hall located within a glass-roofed atrium that extends through all three floors of the building. It is the school’s main meeting area and has been designed for multiple functions. The hall can also be used to stage a wide range of performances or as a space for larger gatherings and events. Multifunctional furniture featuring detachable bench cushions can also serve as staging blocks, thus allowing the space to be instantly transformed.
The assembly hall is surrounded by rooms that fulfil a variety of functions, such as the dining area, the library (accessible via a gallery), classrooms for SEN teaching, subject-specific collections and offices for the school’s administrative team. A mobile dividing wall situated below the gallery allows the assembly hall to be separated from the rest of the school, which means the space can also be used for extracurricular events. The school’s two sports halls are located half a storey below this section of the building.
The library is located centrally on the first floor and opens onto the gallery. This essential part of the school can also be used for different types of learning and teaching, ranging from private study to group work, and even film screenings. The gallery also offers access to art, music, biology, chemistry, geography and history collections, which are combined with a series of rooms that offer additional spaces for focused learning.
The relatively spacious work area for teaching staff opens onto a communal roof terrace that looks onto a courtyard and features raised beds. This space can also be used by pupils aged 15 to 18 and offers access to the outdoor area via a staircase.
Teaching takes place in the garden pavilion
The dining area and cafeteria are located on the ground floor next to the school’s garden and therefore close to three classroom clusters designed as architecturally distinct pavilion buildings. The classrooms in each cluster are arranged around a single communal space. Pupils have direct access to a ground-floor terrace, allowing lessons to be taken outdoors. Each cluster has its own cloakroom and toilet facilities. Pupils aged 15 to 18 also have access to a kitchenette. Each pavilion is designed as a small, self-contained school, thus creating a space that pupils identify with and feel a responsibility towards.
Floor-to-ceiling windows and pastel shades
Bright, well-lit rooms with ample access and clear sight lines to outdoor space, as well as floor-to-ceiling corner windows, create a pleasant classroom environment.
Flexible layouts and furnishings in each of the classrooms allow versatile use of the space for an array of teaching methods. The triangle-shaped tables can be arranged in a variety of ways. The interior walls can be used as a whiteboard and opened out so that rooms can be joined for larger projects or written exams involving multiple pupil groups. This flexibility allows for a whole host of pedagogical possibilities. The joining together of classrooms and application of smart design concepts increase the amount of available space per pupil.
A pastel-inspired, muted colour scheme can be seen throughout the school and sets the pavilion buildings apart.
The outdoor areas can be used in a variety of ways for both teaching and leisure. These areas lead to the school’s extensive sports facilities and feature concrete furniture, raised beds and trees incorporated into wooden decking.
Percent for art
Ingeborg Kumpfmüller was responsible for the project’s typography and artistic design as well as the citations and wordplay used in the building concept.
The words of Czech philosopher, Protestant theologian and pedagogue Johann Amos Comenius (1592–1670) form the school’s motto: Omnes omnia omnino ([teach] everything in-depth to everyone). The building’s architecture creates the ideal space to bring this motto to life.
